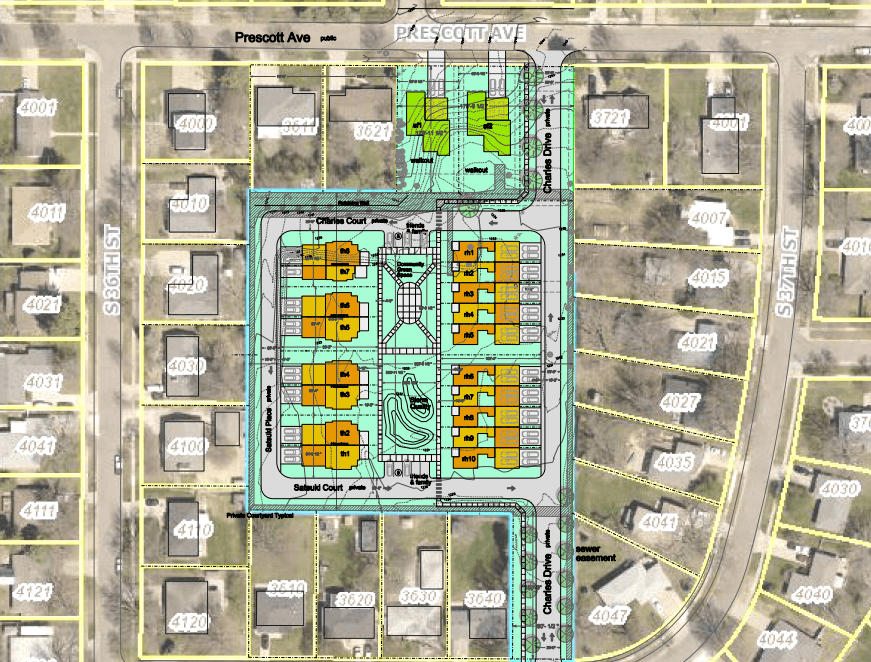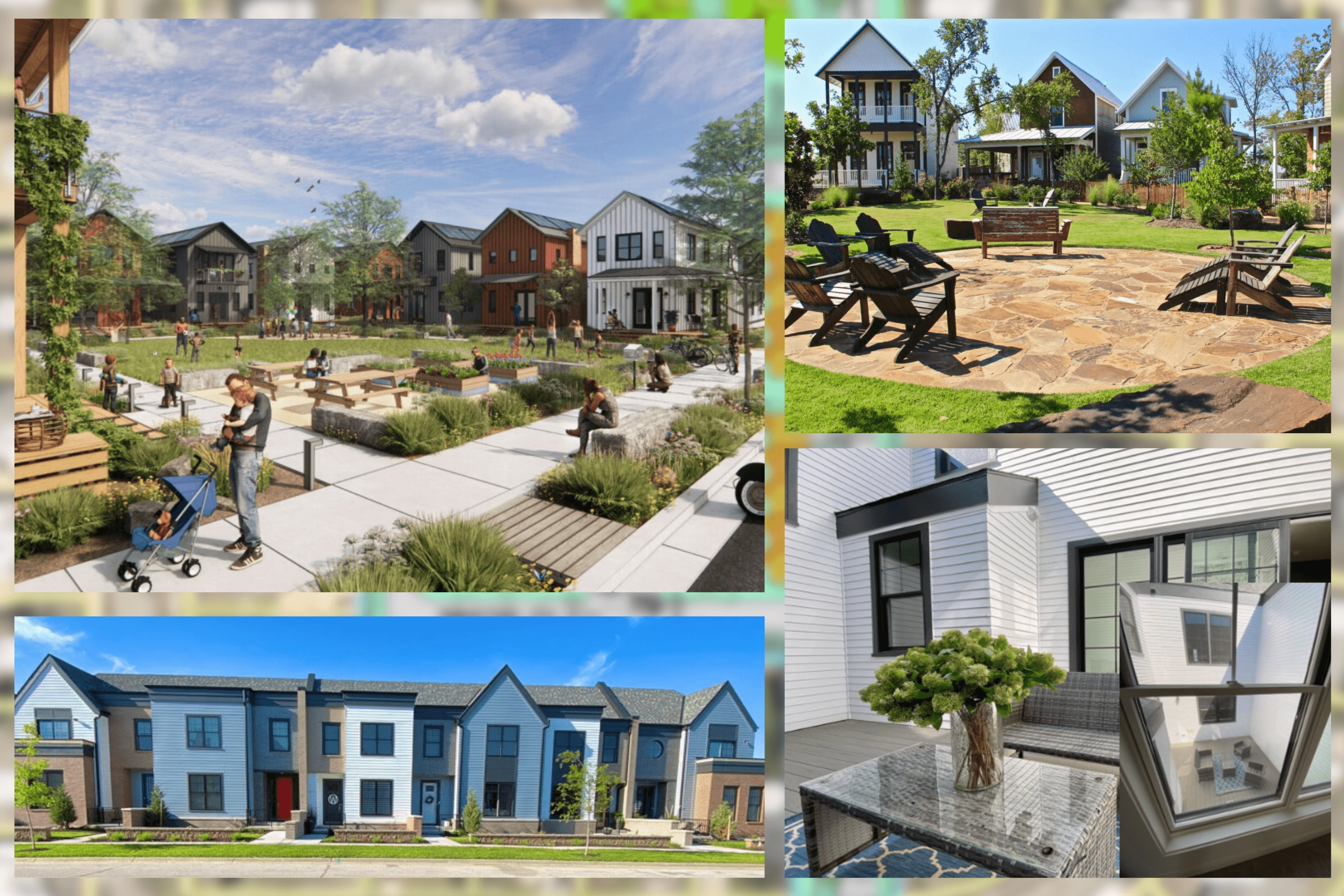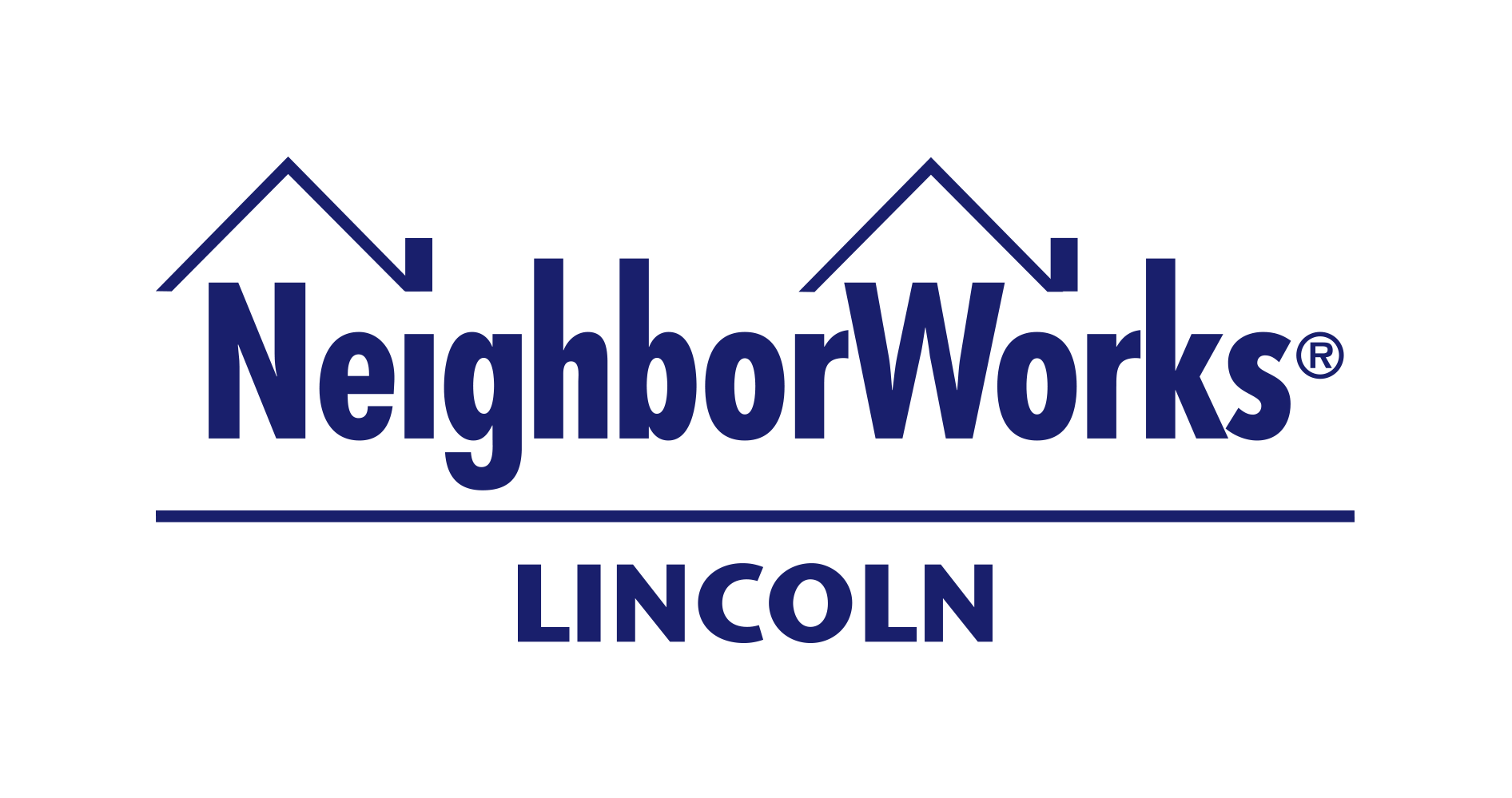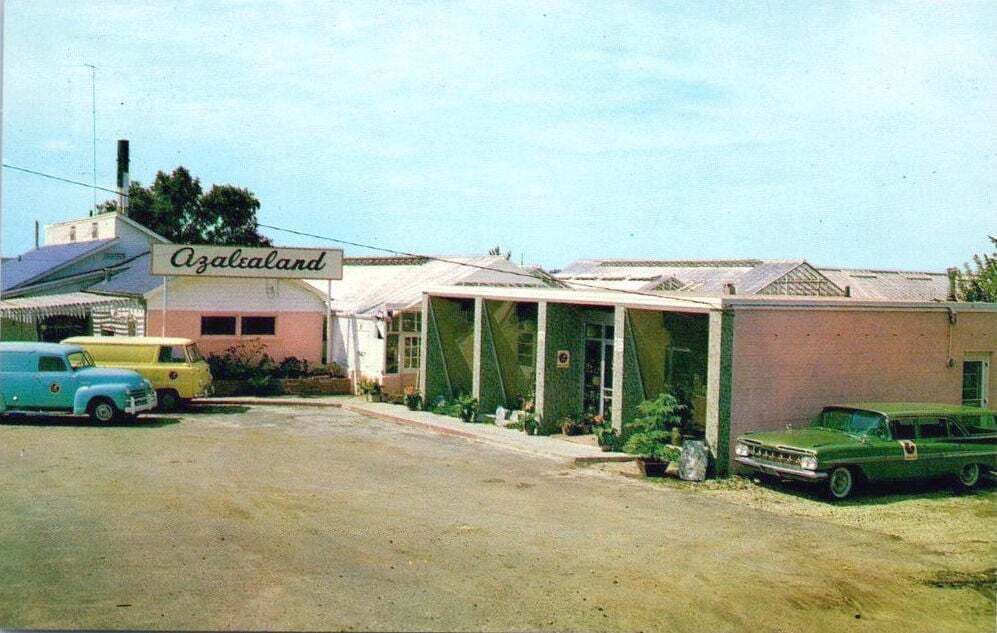NeighborWorks Lincoln (NWL) purchased the former Azalealand site at 3701 Prescott Ave in September 2024. Since then, NWL has been working alongside neighbors to develop the 2.9 acres to include affordable housing opportunities and neighborhood amenities.
Site Plan
In collaboration with a resident advisory board, Peace Studio Architects developed a site plan that includes two market rate homes and 18 affordable homes for first-time homebuyers. The homes will be situated around a shared commons (greenspace) including a water retention area to address known runoff issues. Parking will be available in attached garages and individual driveways accessed through an exterior private drive. This plan balances NeighborWorks Lincoln's mission to create affordable housing opportunities with neighborhood priorities.

The current site plan for Azalealand. A two-directional access point on the east edge provides vehicle access to a single-direction drive with garage access and limited curve parking. A central commons area with a community space and water retention pond is flanked by 8 townhomes to the east and 10 rowhomes to the west. Two market-rate, single-family detached houses top the site to the north.
Neighborhood Design
Inspiration for the design of Azalealand came from existing mixed-density developments in Lincoln, the concept of "pocket neighborhoods" that promote social connectedness among neighbors, and awareness that the site is already part of a multi-generational neighborhood.

The top two reference photos helped guide the orientation and the intended sense of scale for the affordable homes wrapping around the commons area.
The bottom left image of rowhomes in the Fallbrook neighborhood in Northwest Lincoln were designed by Peace Studio Architects, and used as an example for the 10 Azalealand rowhomes.
The bottom right image is of the private interior courtyards each rowhome will feature.
Engagement Timeline
- April 2024: NWL hosted a neighborhood meeting to inform neighbors of the plan to purchase Azalealand and the mission of the organization.
- May-June 2024: The Resident Advisory Board (RAB) was recruited and included 9 neighbors representing a mix of ages, tenures in the neighborhood, and ownership (renters and homeowners).
- August 2024: The RAB held its first meeting and agreed around a balance of neighborhood desires for greenspace and multi-generational housing with NWL's mission of providing affordable owner-occupied homes.
- November 2024: The RAB met for a second time to review a preliminary site plan. Safety of the greenspace, traffic flow, and the visual impact of the orientation of the homes was discussed.
- February 2025: The RAB met for a third time to review the revised site plan addressing concerns about the private drives, orientation of the garages, and splitting townhomes into sets of fewer homes per building.
- June 2025: NWL was notified that the entrance to Azalealand off Prescott must be adjusted to meet City traffic safety standards. The RAB was informed, and NWL posted flyers in the neighborhood sharing the new preliminary site plan.
- September 2025: NWL posted flyers and invited neighbors to an open house. Attendees were able to view the site plan and express any final concerns, thoughts, or hopes as the City approval process approaches.
If you are interested in connecting with NWL about Azalealand please contact Community Builder, Brent Lucke, at brent.lucke@nwlincoln.org or 531.249.1565.

